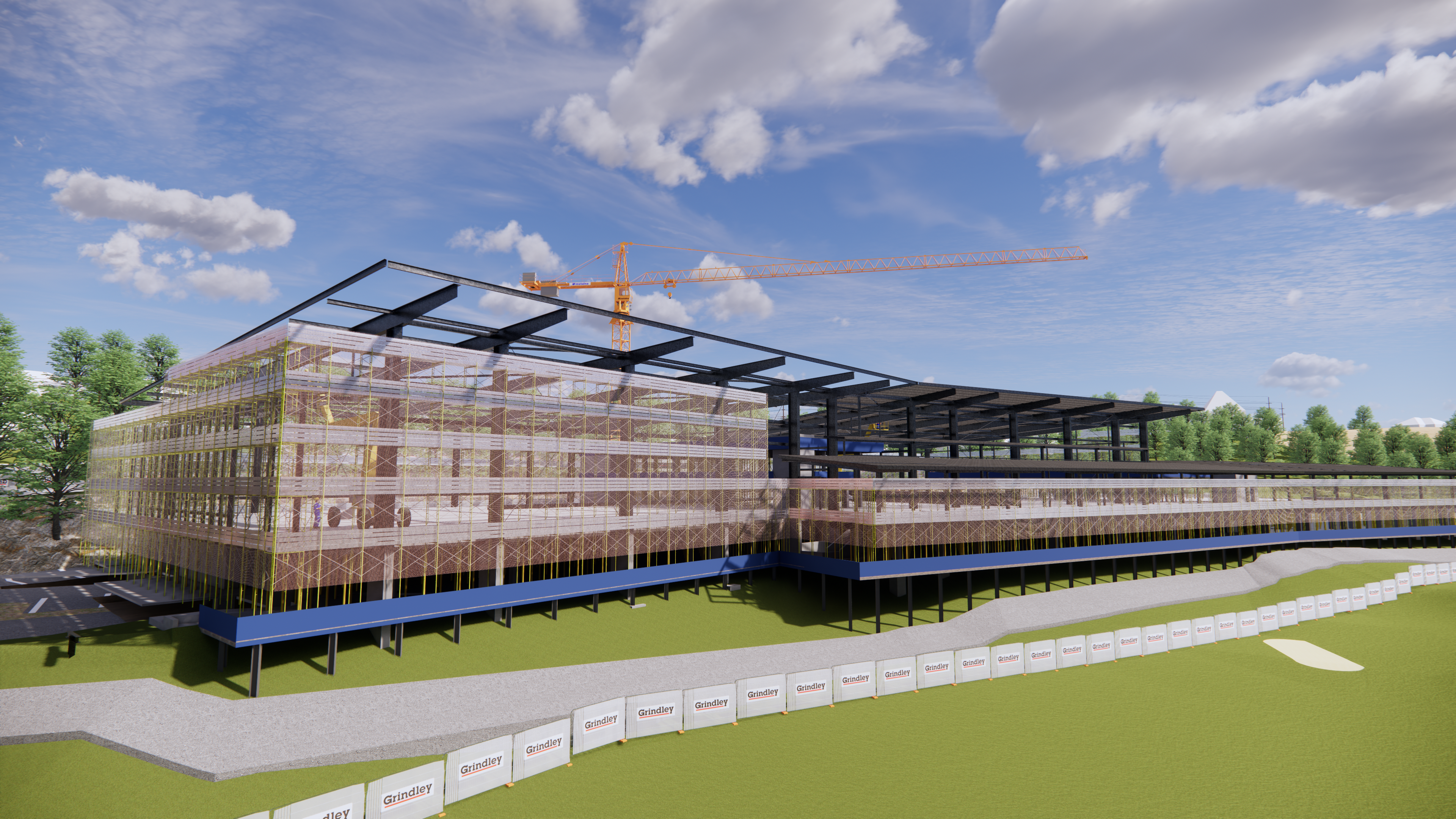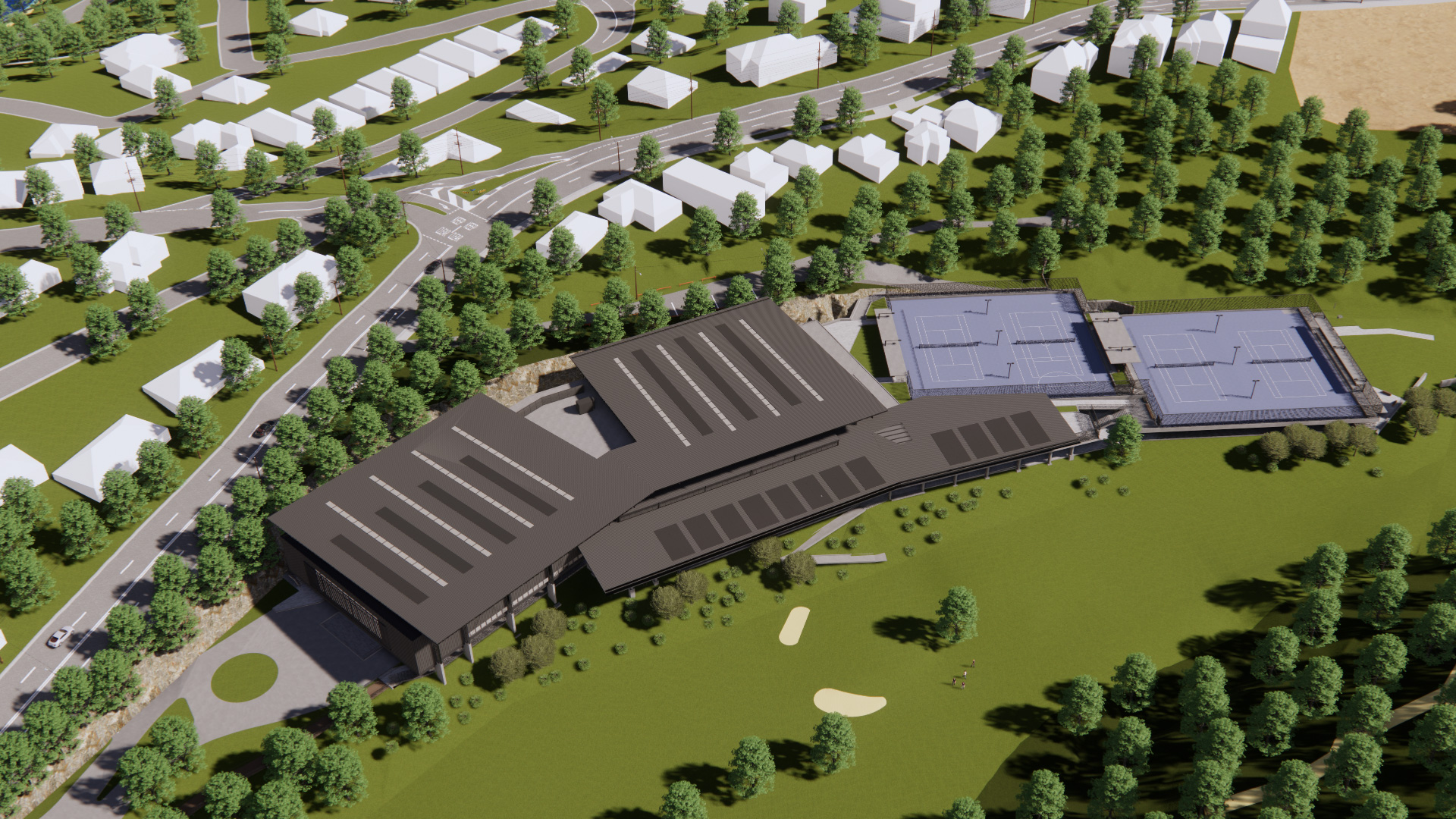
Project Description
The Lane Cove Sports & Recreation Centre (LCSRC) project aims to transform the existing golf course site located at 180 River Road, Northwood, NSW 2066 into a state-of-the-art sporting facility. Developed by Lane Cove Council, this project will address the community’s need for enhanced amenities to accommodate the area’s growing population.
The LCSRC project entails the construction of a versatile sports complex that caters to both elite competitions and community leisure activities. The key components of the project include four indoor multi-sport courts, including two show courts, as well as four outdoor multi-sport courts with terraced seating. Additionally, the facility will feature four flexible program spaces for recreation and leisure, along with dedicated areas for various activities, functions, and events, including a “golfer’s lounge.” A performance stage with retractable seating will be situated in the stadium/show courts area.
Furthermore, the LCSRC project encompasses meeting rooms, kitchen and bar areas, indoor and outdoor dining at the bistro, reception, office, and administration spaces, a golf and tennis pro-shop, as well as accessible toilets, change rooms, and certified changing places amenities. To accommodate visitors, an underground car park with natural ventilation will be provided.
Overall, the Lane Cove Sports & Recreation Centre project seeks to fulfill the community’s sporting and recreational needs, offering a comprehensive and modern facility that promotes health, wellness, and community engagement.
Client details
Our client:
Grindley Construction
Category:
Commercial - Sports
Location:
180 River Road, Northwood, NSW 2066
Budget:
$50m - $100m
XL
scope of work
XL Consulting has meticulously crafted a comprehensive 3D Construction Methodology for the Lane Cove Sports Facility project in Northwood, NSW. Encompassing Lane Cove Sports and Recreation Centre’s development, the methodology orchestrates the creation of four indoor multi-sport courts, including two show courts, and four outdoor multi-sport courts with terraced seating. Flexible program spaces, event areas, and a retractable-seating performance stage are intricately integrated.
Administrative elements encompass meeting rooms, kitchen and bar zones, indoor/outdoor dining spaces, and reception/office areas. Provisions extend to golf and tennis pro-shops, accessible amenities, and an underground car park. The methodology seamlessly manages external works like watermain extension and traffic signal intersection. It guides demolition, site prep, excavation, and remediation.
XL Consulting’s methodology harmonizes architectural excellence, functional spaces, and logistical precision, ensuring Lane Cove Sports Facility’s successful realization. This 3D framework exemplifies innovation and meticulous planning, attesting to their commitment to delivering an exceptional project.


