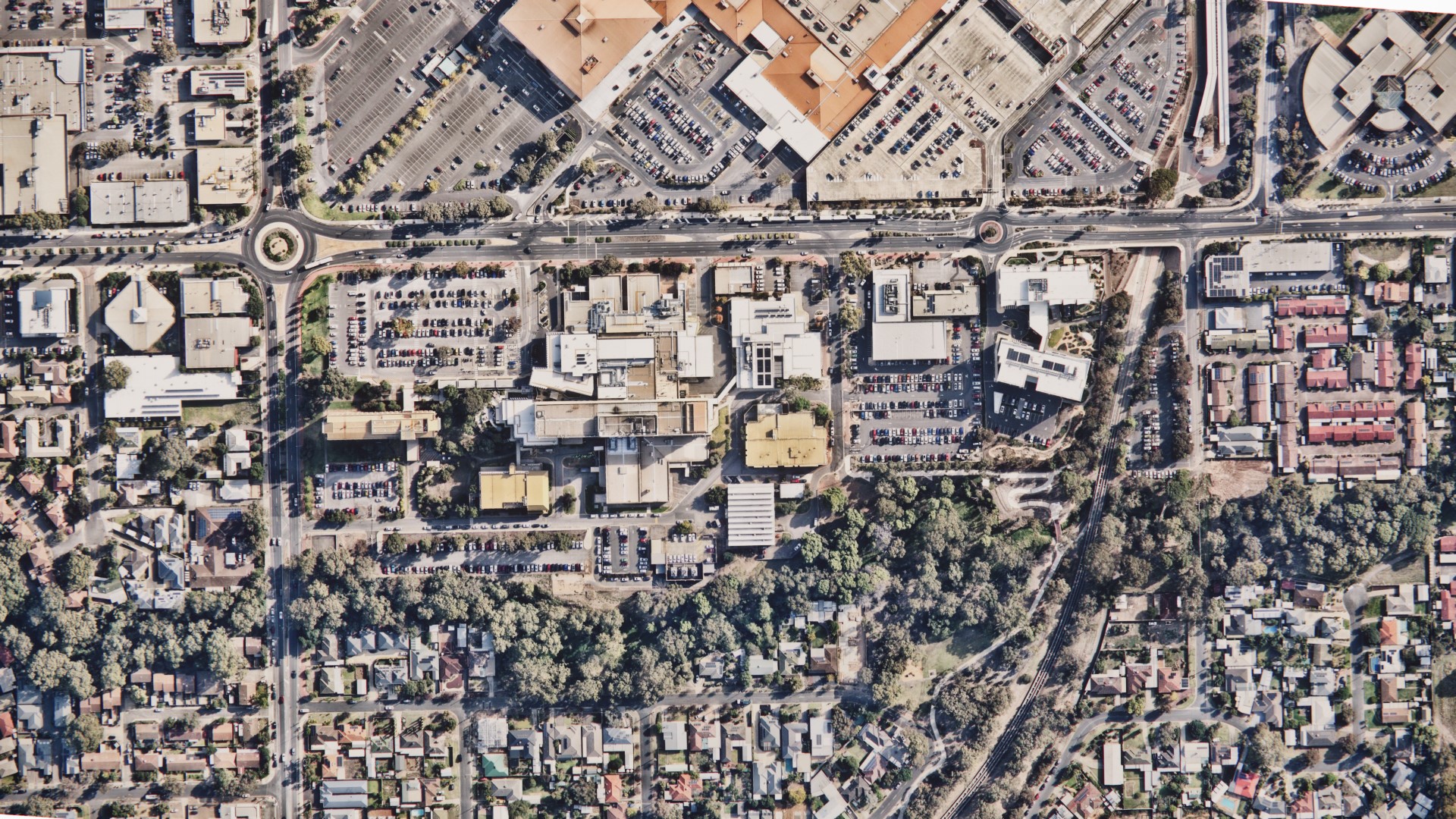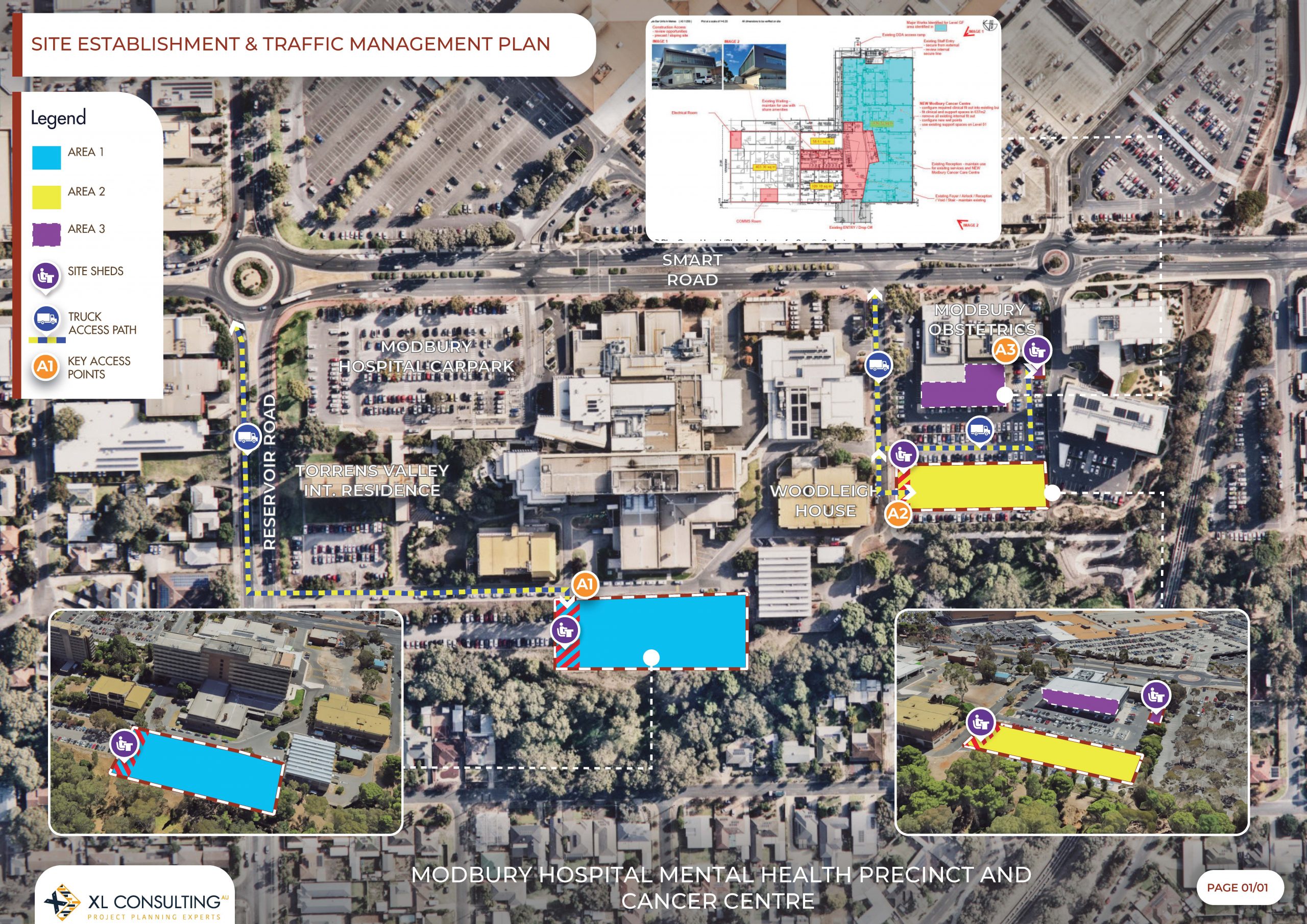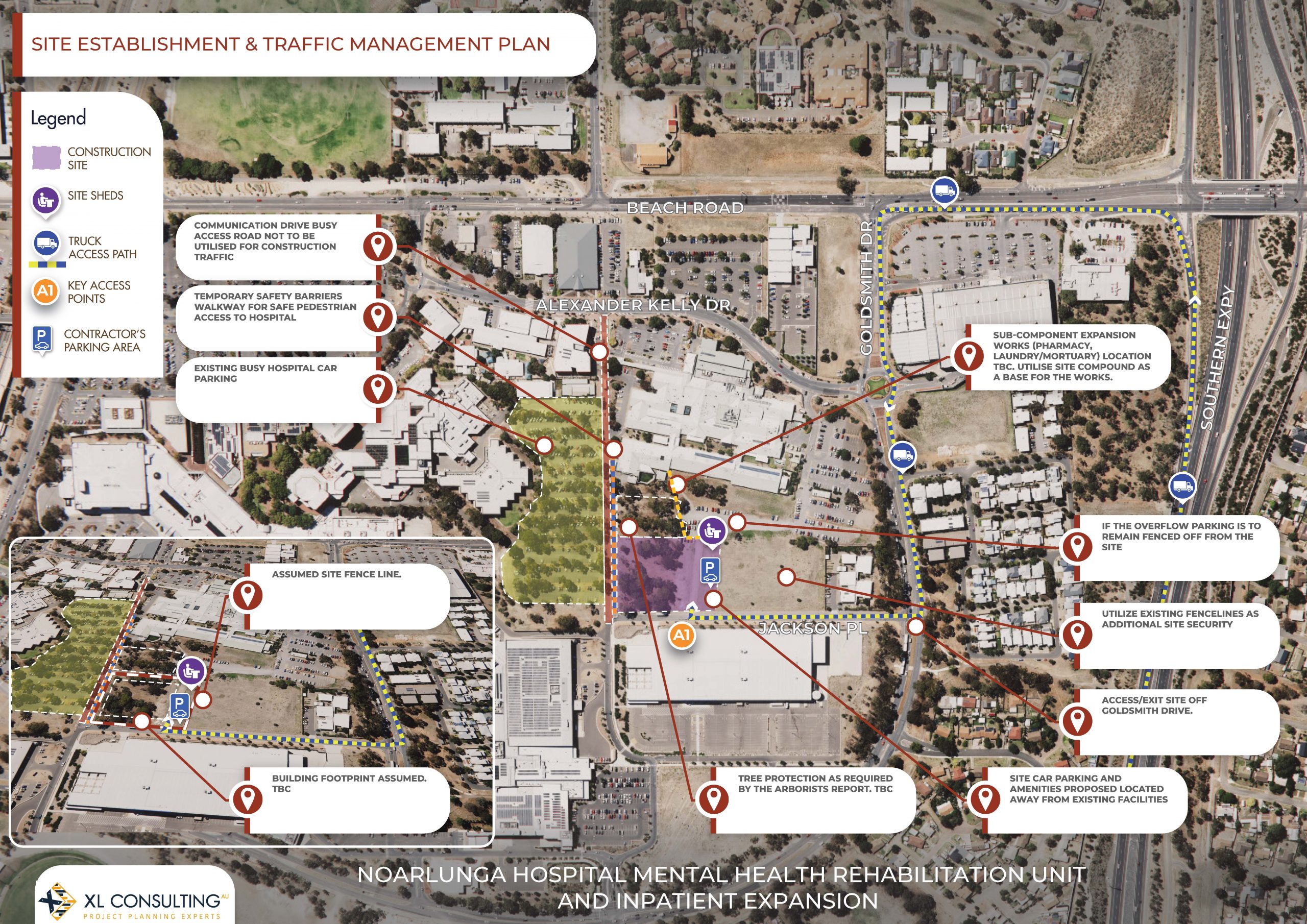
Project Description
The Mental Health Rehabilitation Unit project in South Australia is a significant initiative aimed at improving access to mental health services. As part of this commitment, the South Australian Government has announced the construction of three 24-bed mental health facilities at Noarlunga, Modbury, and Queen Elizabeth Hospitals, providing a total of 72 new mental health rehabilitation beds.
The Noarlunga Hospital Mental Health Rehabilitation Unit will offer a range of facilities to support patients. In addition to 24 single bedrooms, the unit will include consultation and treatment rooms, as well as assisted daily living amenities such as a domestic kitchen, lounge areas, and a gymnasium. Patients will also have access to landscaped courtyards, enhancing their therapeutic experience.
The project’s objectives are centered around delivering a high-quality development that meets legal requirements and complies with relevant guidelines and regulations. Emphasizing architectural and urban design excellence, the project aims to optimize the amenity and safety of both residents and staff while minimizing waste and running costs through a durable, low-maintenance building. Passive design features will be prioritized, and occupational health and safety standards will be maintained throughout the construction process.
Client details
Our client:
Hindmarsh
Category:
Health
Location:
30 Alexander Kelly Dr, Noarlunga Centre SA 5168
Budget:
Not available
XL
scope of work
XL Consulting successfully developed a comprehensive 2D construction methodology for the Noarlunga Hospital Mental Health Rehabilitation Unit project. The project’s core aim is to enhance access to mental health services, with the South Australian Government committing to constructing three 24-bed mental health facilities, including the one at Noarlunga Hospital.
The scope of XL Consulting’s methodology encompasses the meticulous planning and execution required for the construction of this critical healthcare facility. The methodology ensures compliance with all necessary consents and endorsed drawings, meeting legal obligations, and adhering to current standards such as the Housing SEPP (2021) and Uniting Design Guidelines.
By combining architectural, urban design, and built quality excellence, the methodology prioritizes creating a conducive environment for mental health rehabilitation. This includes the construction of 24 single bedrooms along with essential support facilities such as treatment rooms, daily living spaces, kitchen facilities, lounge areas, and a gymnasium. Landscaped courtyards are designed to offer therapeutic spaces for patients.



