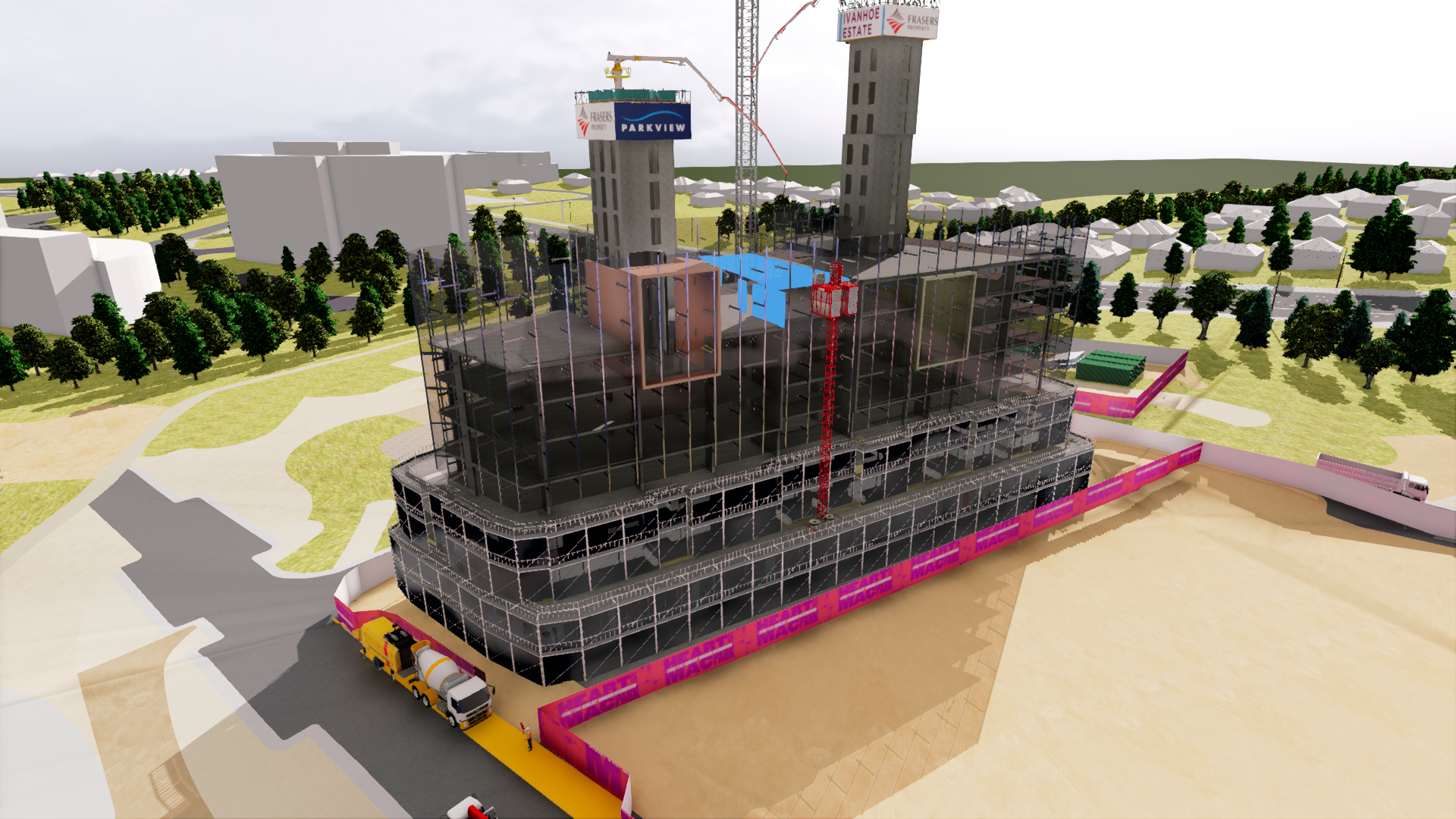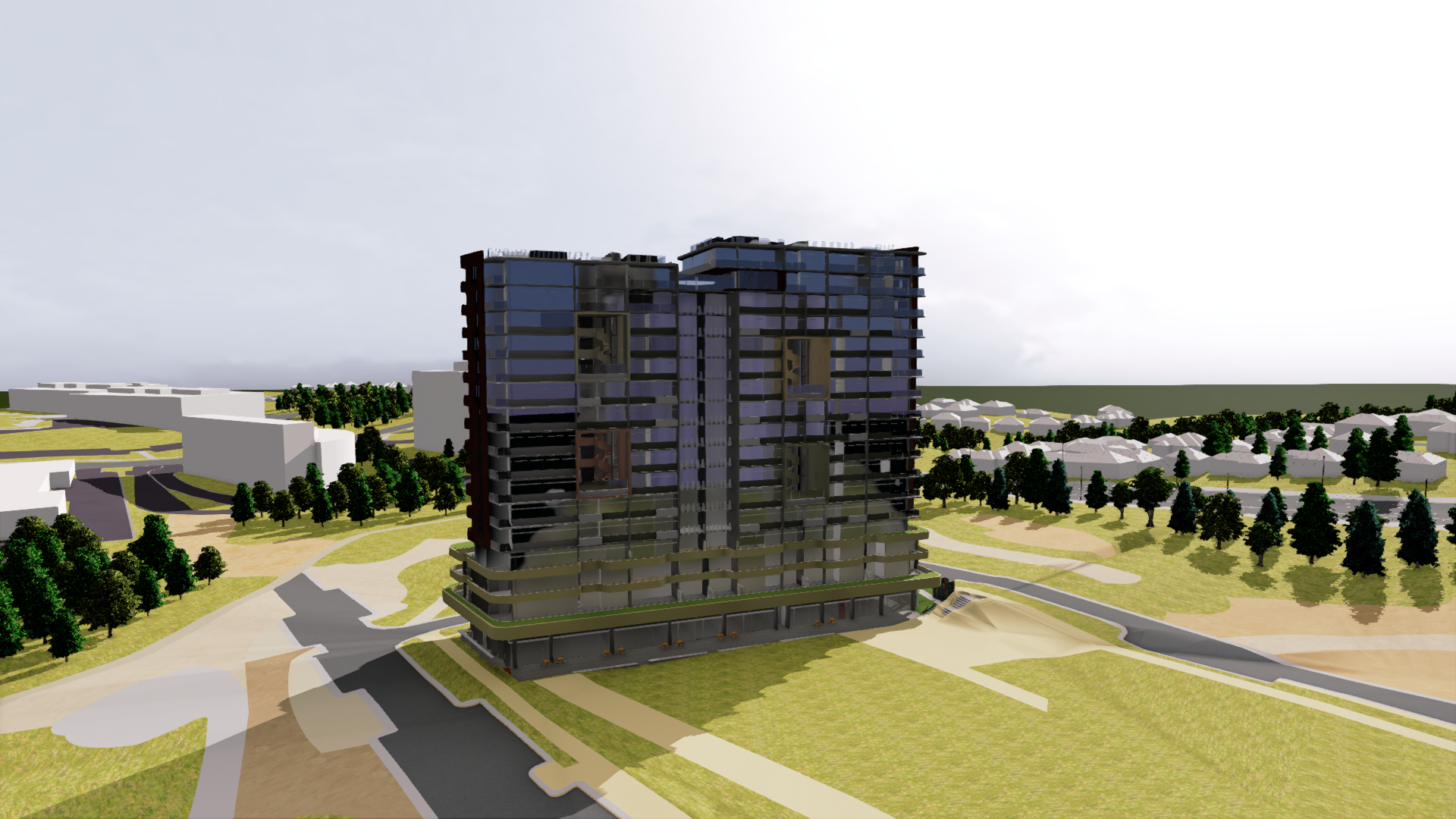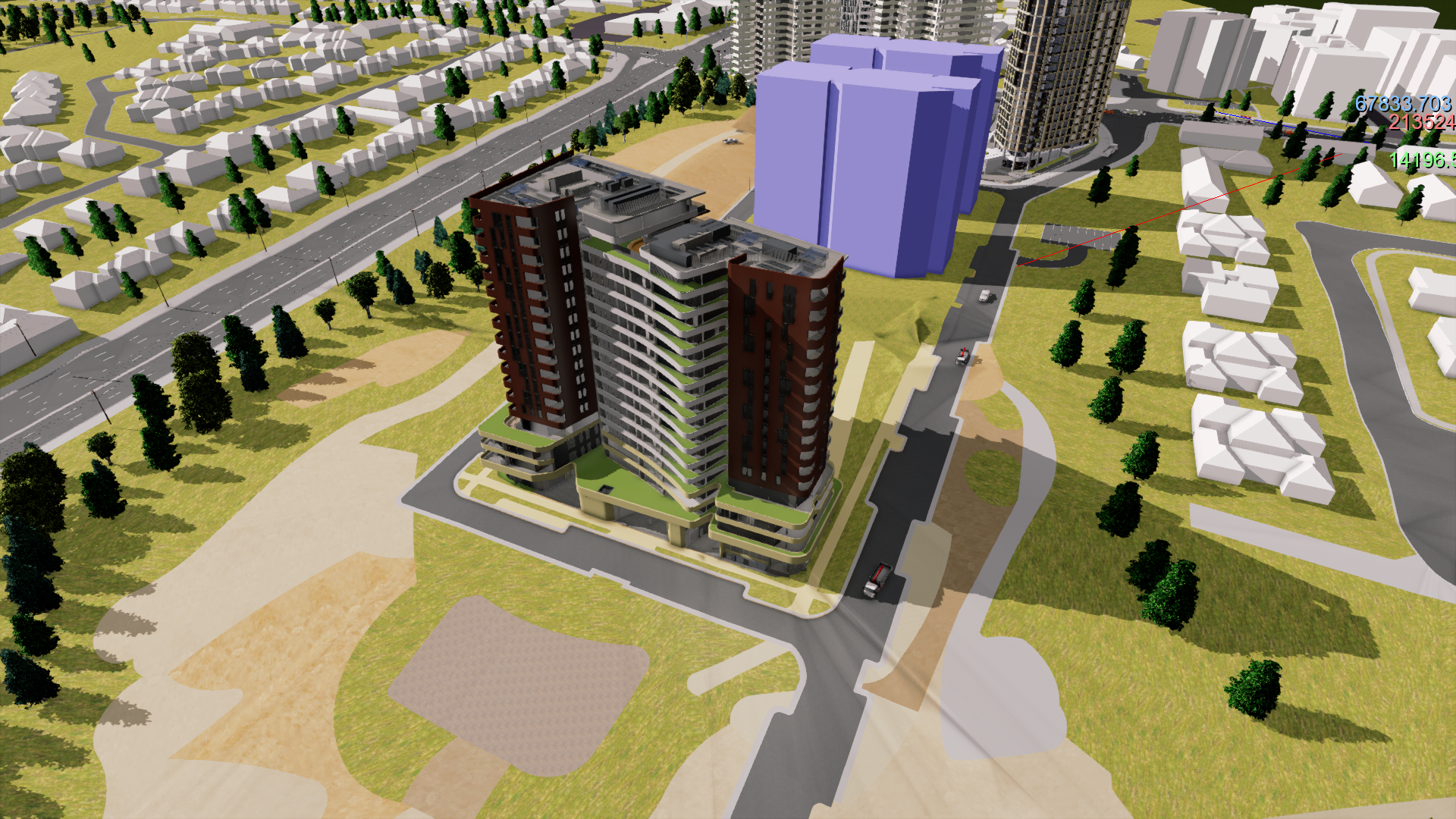
Project Description
The Ivanhoe Estate, situated in Macquarie Park, north-west Sydney, is set to embark on its next phase of development, making it the largest integrated social and affordable housing project in Australia. This redevelopment initiative is a vital component of the NSW Government’s Communities Plus building program, which aims to invest $22 billion in creating vibrant communities. The project encompasses the construction of over 3000 residential units, including 950 units dedicated to social housing and 128 units for affordable rentals. In addition to the residential buildings, the estate will feature community facilities, a school, retail spaces, public areas, and expansive parklands.
Scheduled for completion over a span of 10-12 years, the Ivanhoe Estate represents a groundbreaking approach to residential development by seamlessly blending social, affordable, and private housing. Aspire Consortium, in collaboration with master planners Bates Smart and Hassell, is responsible for delivering this monumental mixed-use development. The final outcome will comprise 24 impressive buildings, ranging from 14 to 24 stories in height.
While the first stage of the project commenced in 2020, featuring two residential towers housing 740 homes, the development application for the subsequent phase is currently undergoing public exhibition. Stage 2 will be executed across three lots, each designed by different architectural firms.
Lot C4, designed by Cox Architecture, will boast a 17-story residential tower accommodating 216 social housing units, a 24-story tower with 268 market units, and four three-story market townhouses. Lot C3 will showcase a 16-story residential tower created by Fox Johnston and McGregor Coxall. The central village green, community center, café, and gymnasium on Lot C2 have been masterfully designed by McGregor Coxall and Chrofi, winners of the design competition for this specific lot.
Client details
Our client:
Parkview
Category:
Residential
Location:
1 Ivanhoe Place, Macquarie Park NSW 2113
Budget:
$50m - $100m
XL
scope of work
XL Consulting has masterfully formulated a construction plan for the Ivanhoe C3 project in Macquarie Park, featuring a Construction Programme, a 3D Construction Methodology, and a 4D Construction Simulation. This innovative trio of methodologies synergize to ensure the successful realization of Building C3 within the Ivanhoe development.
The Construction Programme orchestrates a seamless timeline for the project, meticulously outlining tasks such as site clearing, basement excavation, and services infrastructure integration. Three levels of basement parking are meticulously coordinated to serve as the foundation for apartment towers and retail spaces. Notably, 162 Residential Units and 8 Ground Floor Retail tenancies are intricately integrated into the blueprint.
The 3D Construction Methodology harmonizes architectural brilliance and functional design, ensuring the successful creation of residential units, retail areas, and external landscaping. Additionally, this methodology ensures the integration of external landscaping to enhance public domains, tower rooftops, and designated ‘forest rooms’ within the apartments.
To provide a holistic perspective, the 4D Construction Simulation ingeniously amalgamates the construction plan’s chronological progression with spatial components, offering a dynamic visualization of the project’s evolution. This visual representation aids in efficient resource allocation, minimizing bottlenecks and optimizing project efficiency.
This combined approach enables the client to embark on-site operations, instilling confidence in the project’s successful execution. The amalgamation of the Construction Programme, 3D Construction Methodology, and 4D Construction Simulation underscores XL Consulting’s commitment to precision, innovation, and exceptional project delivery.



