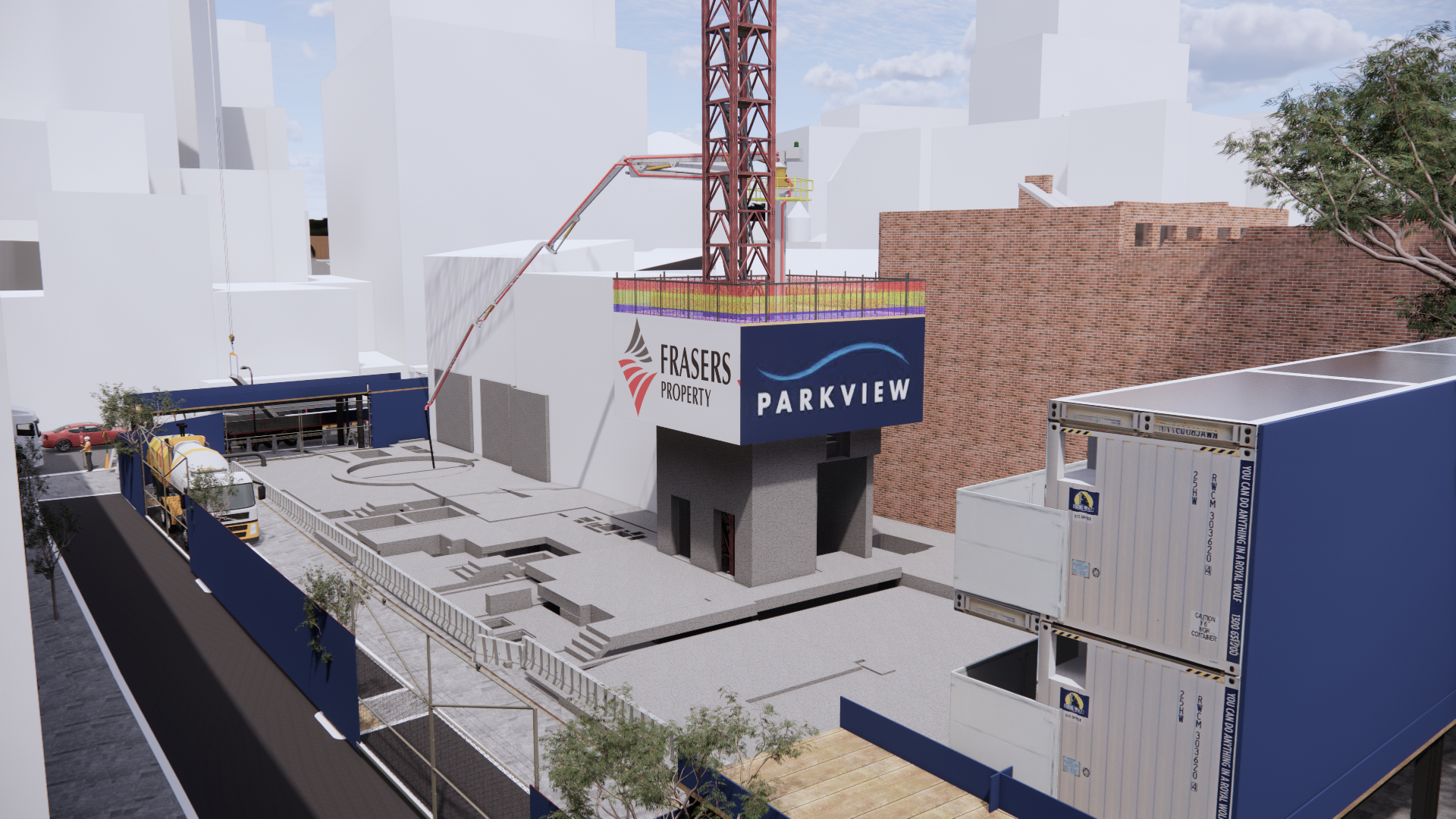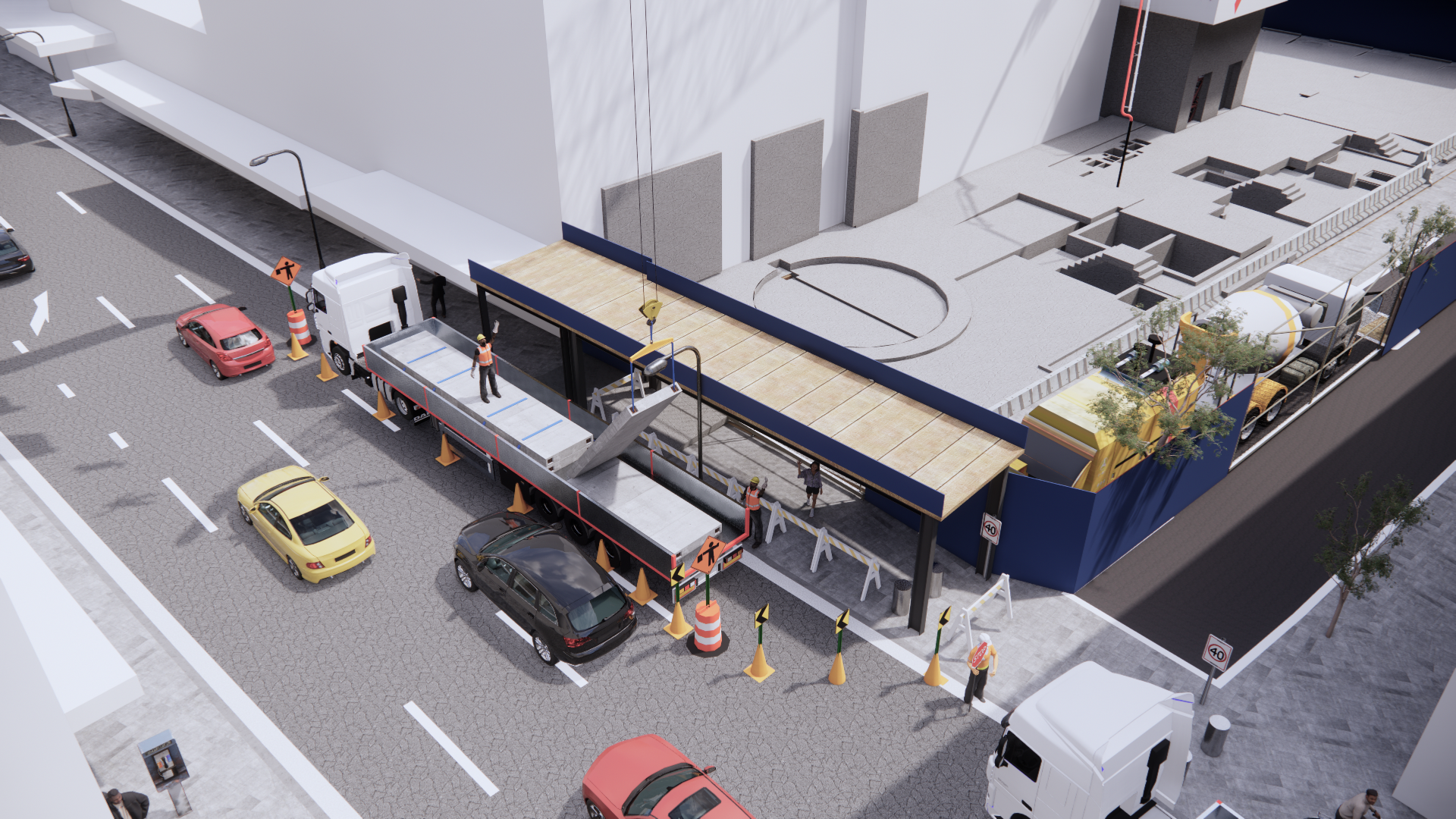
Project Description
“Elegant Dixon is a mixed-use student accommodation and retail development situated in the vibrant Chinatown and Darling Harbour precinct. It aims to attract international tertiary students by offering finishes and detailing that harmonize with the surroundings. The project prioritizes longevity, striving for the highest quality of finish, detailing, and workmanship.
This 17-storey development will redevelop 413-415 Sussex Street and 82-84 Dixon Street, preserving the heritage buildings and creating a unique contemporary form. It provides 306 student boarding rooms, four levels of retail, and communal rooftop and terrace gardens. The retail amenities will be accessible to both student residents and the wider community.
The Operator’s brand identity will be preserved within the student accommodation component. The project adheres to best industry standards, utilizing durable and high-quality materials throughout the internal and external spaces. Attention to detail by experienced tradesmen and subcontractors ensures impeccable workmanship and fixtures.
Elegant Dixon strives for excellence in design, management, construction, and finish, making it a valuable addition to the built form, heritage preservation, and high-quality amenities. The site will be a safe, clean showcase reflecting the dedication and efforts of all involved parties. The development embodies sophistication, functionality, and an unwavering commitment to exceptional quality.”
Client details
Our client:
Parkview
Category:
Residencial
Location:
413-415 Sussex St 82-84 Dixon St, Haymarket NSW 2000
Budget:
$50m - $100m
XL
scope of work
XL Consulting has meticulously devised a comprehensive Construction Programme and a 3D Construction Methodology for the Elegant Dixon Development Project in Haymarket. The project, situated at 413-415 Sussex Street & 82-84 Dixon Street, entails the creation of a prominent mixed-use student accommodation development.
The scope of the Construction Programme expertly guides the project’s timeline, including the demolition of an existing commercial building and the subsequent construction of a seventeen-level structure. This development comprises a fourteen-story tower housing 306 student rooms and communal spaces, complemented by three levels of podium retail floors, a rooftop garden, and two basement levels.
The 3D Construction Methodology ensures the seamless integration of architectural brilliance and functional design. The project is meticulously divided across various levels, each serving distinct purposes. From Basement Levels accommodating bicycle parking, storage, and service areas, to Ground Level’s retail spaces, entry points, and loading docks—each facet is thoughtfully coordinated.
The subsequent levels house student accommodation, communal spaces, and various amenities. The 3D Construction Methodology ensures precision in aligning design intentions with functional execution. From the communal indoor and outdoor spaces to the rooftop garden, XL Consulting’s methodology ensures each facet is efficiently translated from concept to construction.



