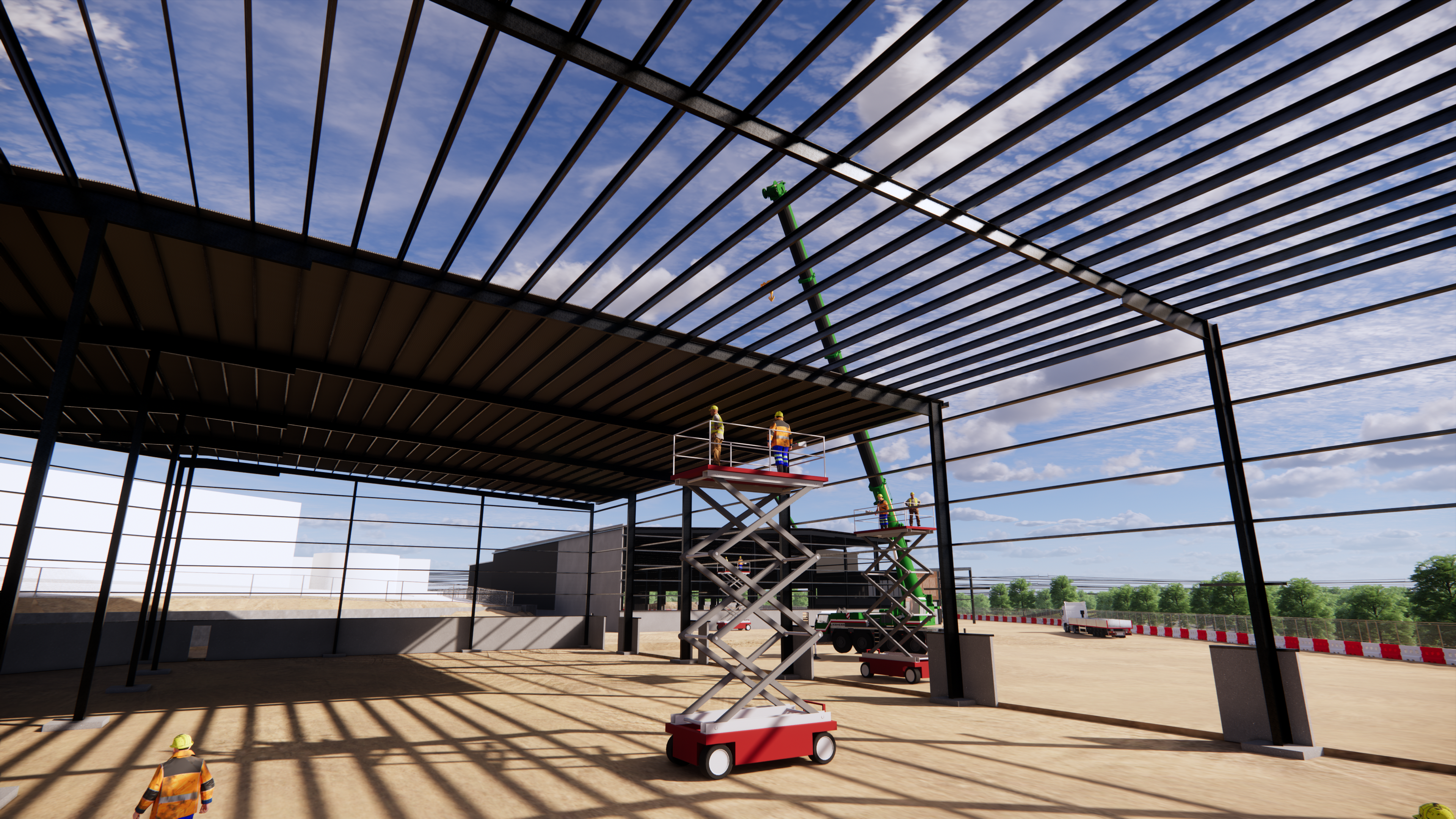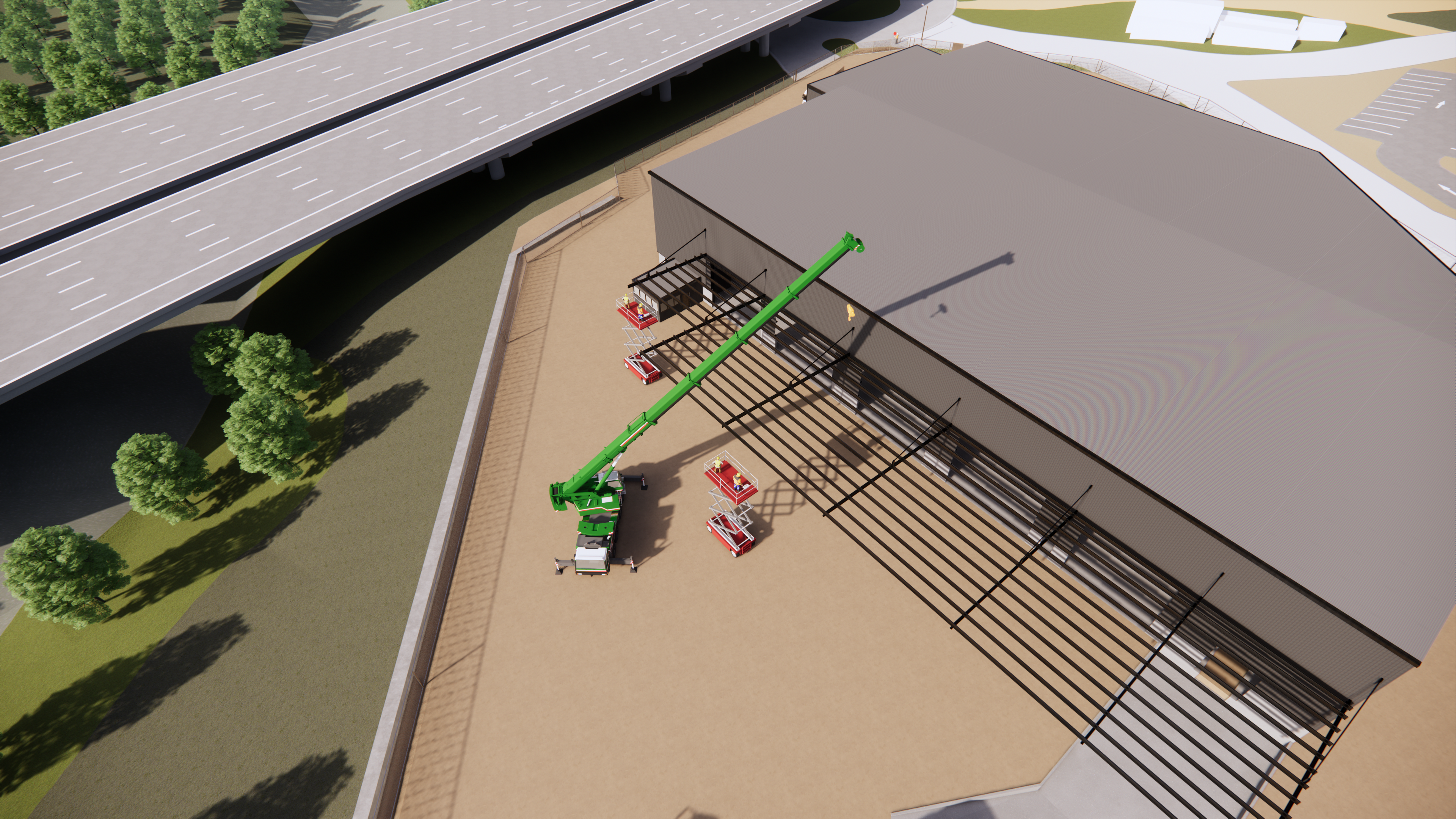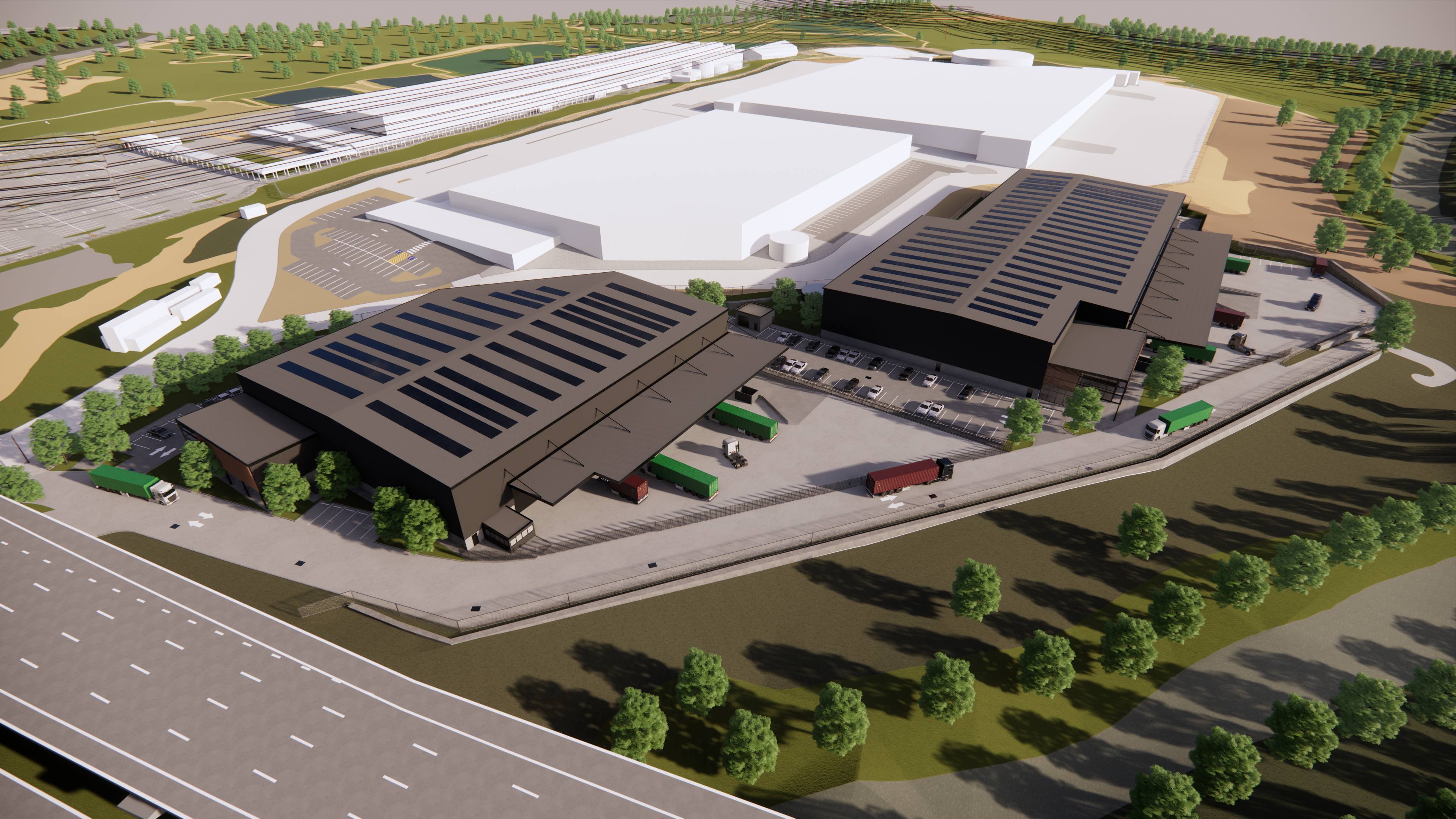
Project Description
The project entails the construction of two state-of-the-art warehouse facilities designed to meet the diverse needs of our clients. These facilities will incorporate several key features to ensure optimal functionality and efficiency.
Externally, the project will include a dedicated truck entry and exit point, allowing for seamless transportation logistics. Additionally, a separate carpark access will be provided to ensure smooth flow of vehicles apart from the truck access area. A receival hardstand will be incorporated, equipped with 14 flush docks and 3 raised/sunken docks, to facilitate efficient loading and unloading operations.
Internally, the warehouse will consist of a staging area for organizing incoming and outgoing goods, a strategically designed racked storage area for effective inventory management, and a dedicated dock office for overseeing dock operations. Moreover, the project will feature awnings for sheltered outdoor areas and spacious offices spanning two levels for a comfortable working environment.
In summary, our project encompasses two modern warehouse facilities with advanced infrastructure, meeting the requirements of light and heavy-duty operations. With meticulous attention to detail and a focus on enhancing productivity, this development aims to provide a cutting-edge solution for our clients’ project planning needs.
Client details
Our client:
Hindmarsh (QLD)
Category:
Industrial (Heavy)
Location:
17 Goodman Place, Murarrie QLD 4172
Budget:
$20m - $30m
XL
scope of work
XL Consulting has meticulously devised a complete 3D Construction Methodology for the 17 Goodman Place Murrarie project. The methodology intricately encompasses the design and construction of two cutting-edge warehouse facilities, incorporating various essential components.
The project entails the creation of both light duty and heavy-duty car parking areas to accommodate diverse vehicular needs. Additionally, substantial heavy-duty hardstand areas are strategically integrated into the design.
The architectural focus lies in the development of two structural steel portal framed warehouse buildings, each featuring distinct characteristics. The project expertly coordinates the establishment of truck entry and exit points, separate carpark access, and extensive receival hardstands comprising 14 flush docks and 3 raised/sunken docks.
Furthermore, the methodology orchestrates the creation of key functional zones within each warehouse. This includes staging areas, racked storage sections, battery charging zones, and dock offices. The design also incorporates awnings and multi-level offices that cater to operational needs.
With an estimated budget ranging from $20m to $30m, XL Consulting’s 3D Construction Methodology ensures seamless integration of design, construction, and functionality. Through meticulous planning and expertise, this methodology is poised to deliver exceptional warehouse facilities that meet modern operational demands while adhering to budgetary constraints.



