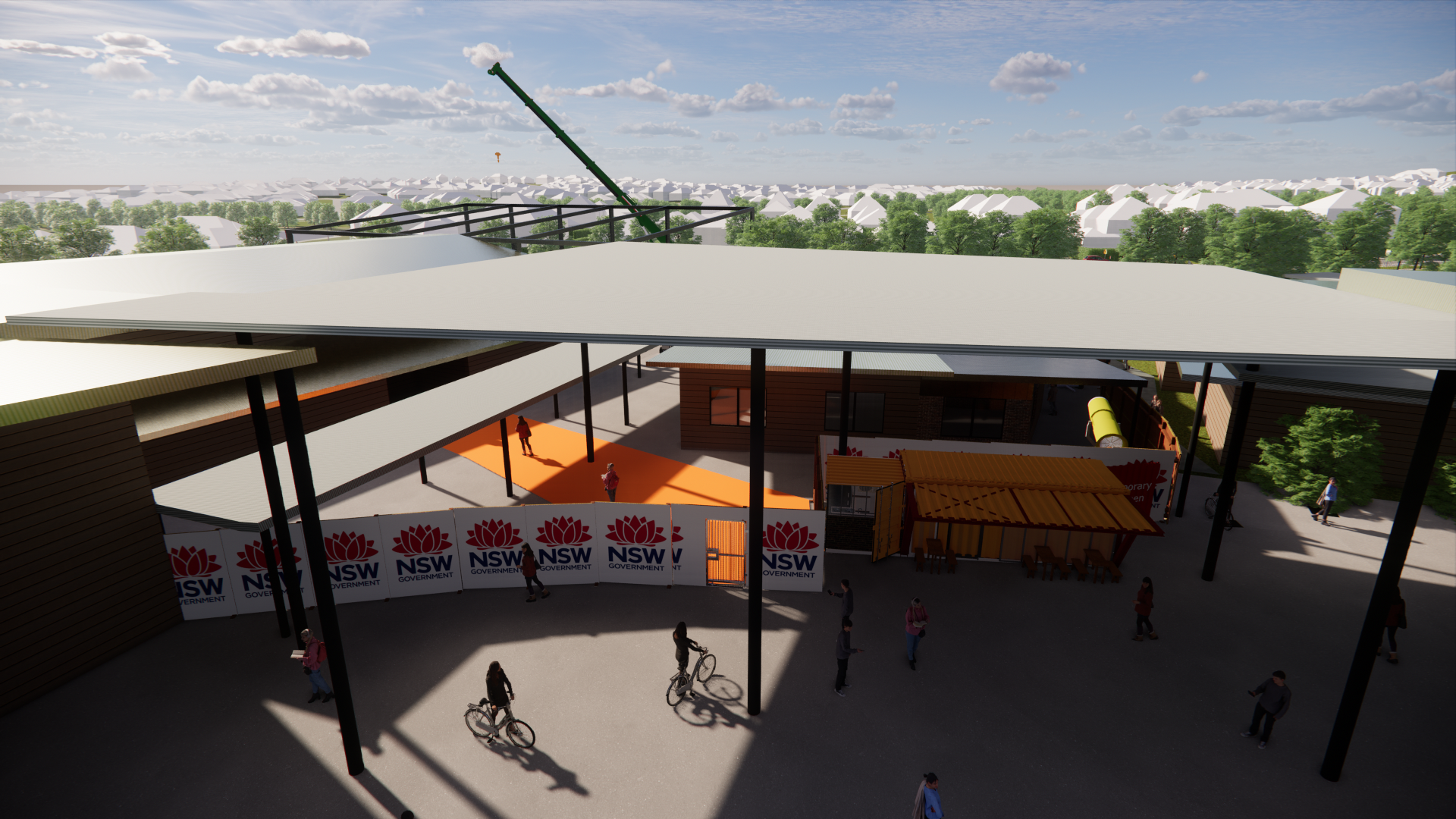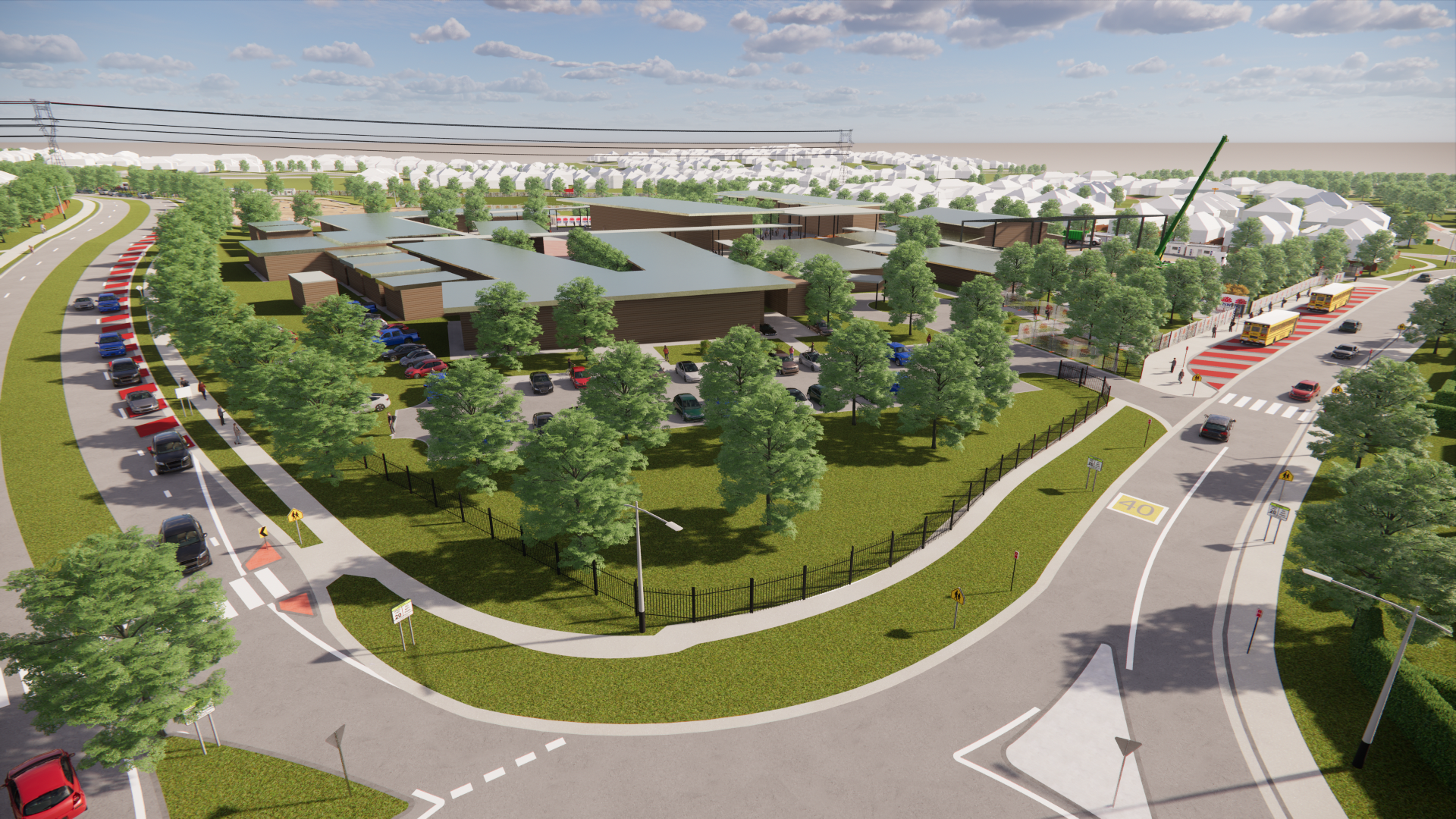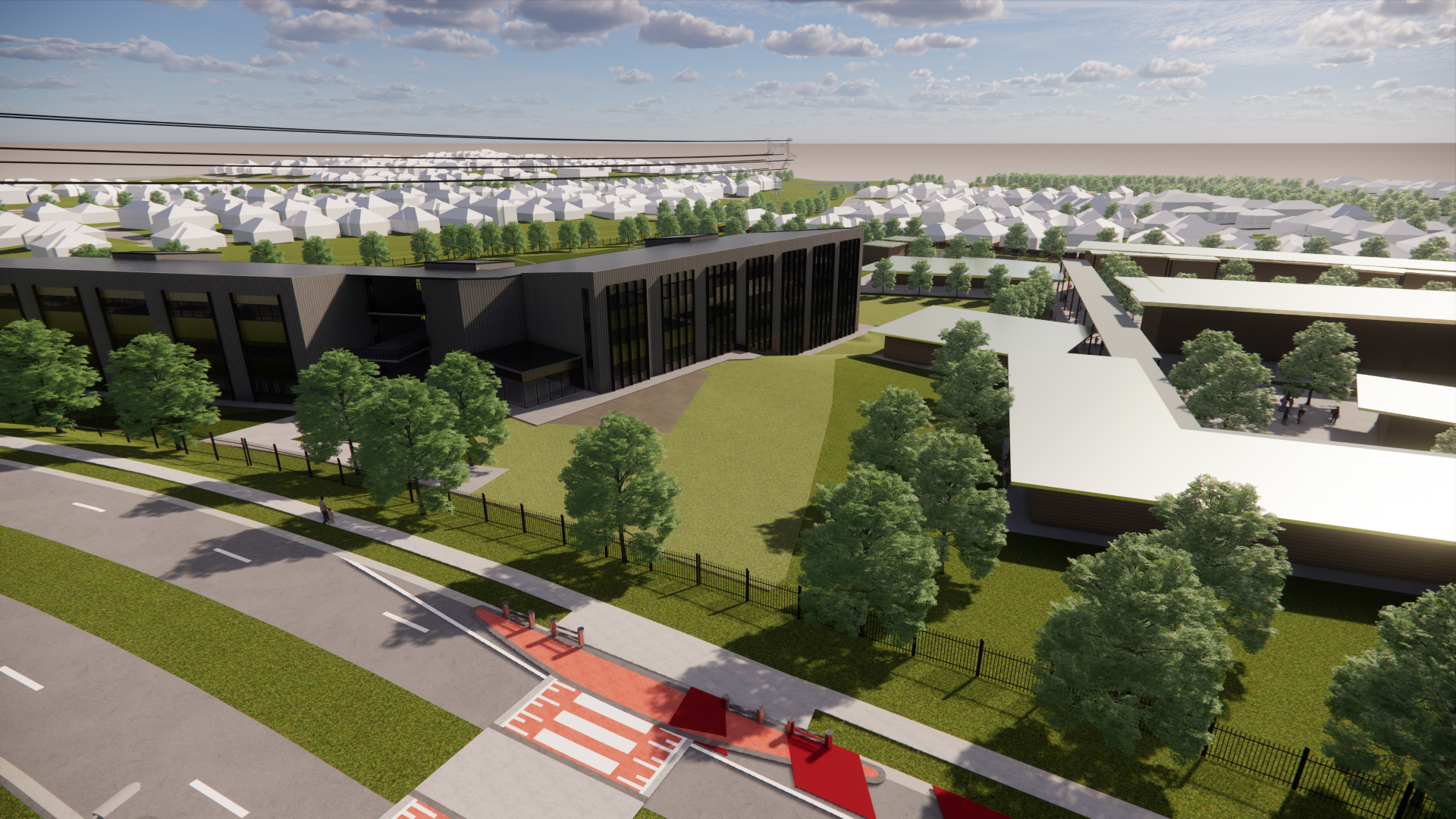
Project Description
The SINSW Cecil Hills High School project encompasses a wide-ranging scope of work, accompanied by ancillary services and infrastructure to ensure smooth operations. The development plan involves an extension of Building B (Canteen) to enhance and expand the existing facility. Building C (Hall) will be upgraded and expanded to include new change rooms, various storage and equipment spaces, a first aid room, and an additional stage.
The project also introduces new structures: Building S, an outdoor Construction Workshop, and Building R, which houses 46 General Learning Spaces and 4 Additional Learning Units, including 2 Hospitality Kitchens and 2 Woodwork Workshops. This building also incorporates a new administration office, staff facilities, and a fresh point of entry from Frederick Road.
Public Domain Works form a crucial part of the project, supporting the new Frederick Road Entry. This includes the creation of a new kiss and ride zone, a raised Pedestrian Crossing with safety fencing, and the widening of shared paths for enhanced accessibility.
The project coordination also extends to the removal of 14 existing demountable structures. With a budget estimated between $50m and $100m, this comprehensive plan underscores the commitment to delivering a modern, functional, and innovative educational space for SINSW Cecil Hills High School.
Client details
Our client:
Hindmarsh
Category:
Education
Location:
50 Spencer Road, Cecil Hills NSW 2171
Budget:
$50m - $100m.
XL
scope of work
XL Consulting has meticulously developed an encompassing 3D Construction Methodology for the SINSW Cecil Hills High School project, which aims to bring transformative enhancements to the campus. The methodology spans various crucial aspects of the expansion and upgrade.
The canteen (Building B) is set for a substantial extension to enhance capacity and functionality. The multi-purpose Hall (Building C) will undergo a comprehensive upgrade, integrating change rooms, equipment rooms, and a new stage for increased versatility.
Innovative additions include two new buildings: Building S, an outdoor Construction Workshop, and Building R, a multifunctional structure housing learning spaces, Hospitality Kitchens, Woodwork Workshops, administration offices, and a new Frederick Road entry point.
Moreover, the methodology intricately plans public domain improvements like a new kiss and ride zone, raised pedestrian crossing with safety features, and shared path widening to facilitate the new entry.



